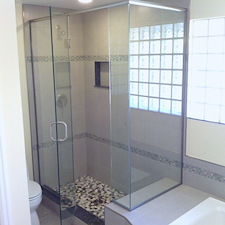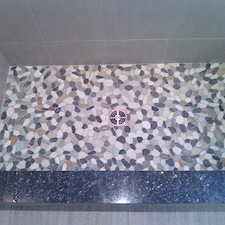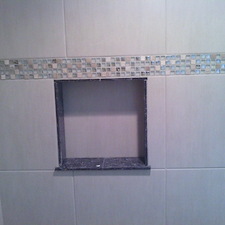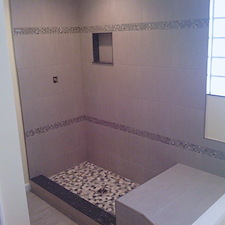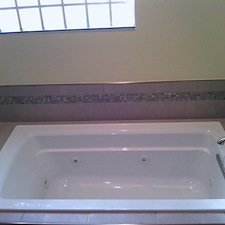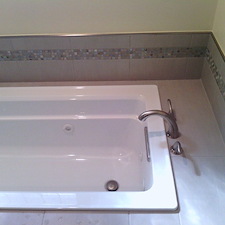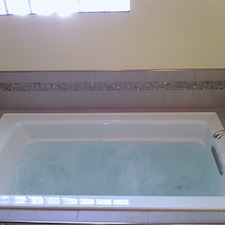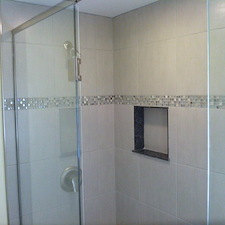Master Bathroom Remodel in Denver, CO
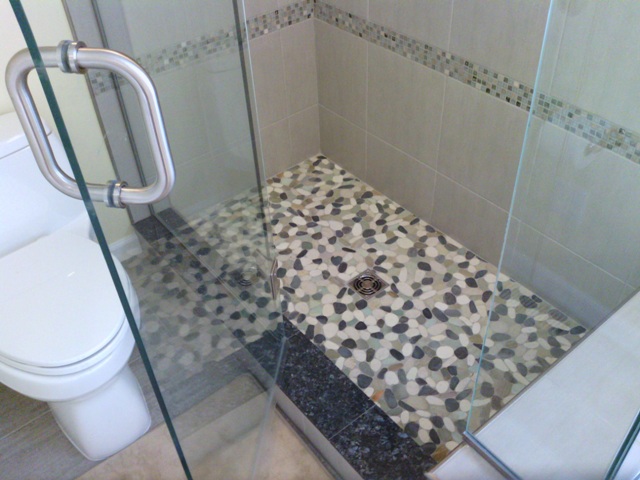
This project was a major bathroom remodel for our clients, not only were we working within feet of their bedroom, we added a new jetted tub, removed walls and moved the vanity across the room. The original floor plan was cramped with closets and vanity in 1 room and the shower and toilet in another room separated by the wall we removed. A complete CAD floor plan and 3-d rendering provided our clients with a view of what their bathroom will look like before construction begins, saving valuable time in the field once the project began. Florida Tile Flow Porcelain tiles were used along with glass mosaic accent bands on shower walls and tub deck walls. Sliced pebble tiles were used on shower pan for a contrast to gray field tiles. These pebbles are flat and uniform unlike natural pebble tiles that un even and require more grout. Blue Pearl Granite remnant was used for counter top and the same granite tiles used for shower curb and shower niche to blend the different materials and give continuity. This project was challenging but was made easy with the help of our clients who were wonderful to work with and made fantastic design choices!
Increase Your Highlands Ranch Home's Value With Our Home Remodeling Company
